Pet-Friendly Condo with Private Hot Tub & Golf Course Views
Experience the best of Sunriver in this pet-friendly condo featuring a private hot tub, exclusive golf course and meadow views, and walkable access to The Village. Enjoy the space and privacy of a home with the added perks of resort-style amenities, including SHARC passes for recreation and swimming. Flexible sleeping arrangements and inviting indoor-outdoor living make Meadow House 42 ideal for families, couples, pet owners, and friend groups seeking both tranquility and adventure.
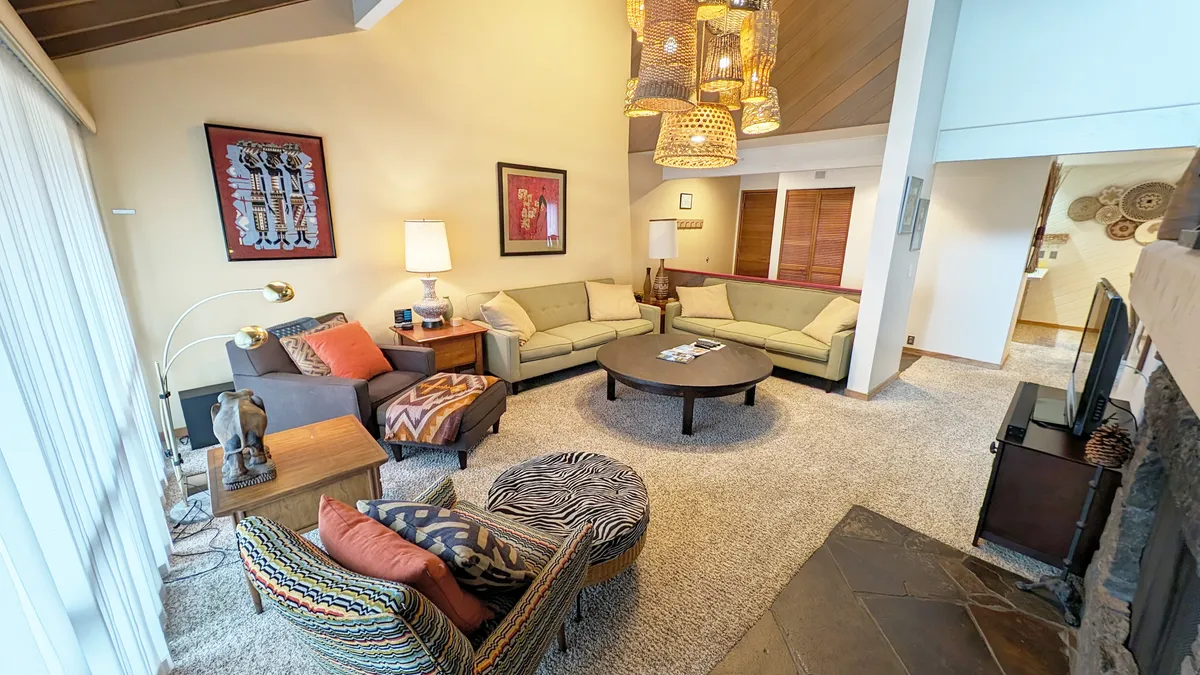
Private hot tub, exclusive golf course and meadow views, pet-friendly policy, walkable location near The Village, SHARC passes for resort amenities.
The Social Heart: Kitchen, Dining & Living Room
Features
- • Fully equipped kitchen
- • Dining area for group meals
- • Spacious living room with fireplace
- • Open-concept layout connects kitchen, dining, and living areas
Step into the sun-drenched heart of the home, where togetherness and comfort reign. The cheerfully bright kitchen—fully stocked for family meals and gatherings—invites lively breakfasts and leisurely coffee rituals. Flowing seamlessly, the adjacent dining area sets the stage for family feasts or laughter-filled game nights, with the living room just across the hall beckoning for cozy fireside chats. Whether you're reliving the day's adventures or planning tomorrow's, this central hub brings everyone together, wrapped in warmth, light, and ease.
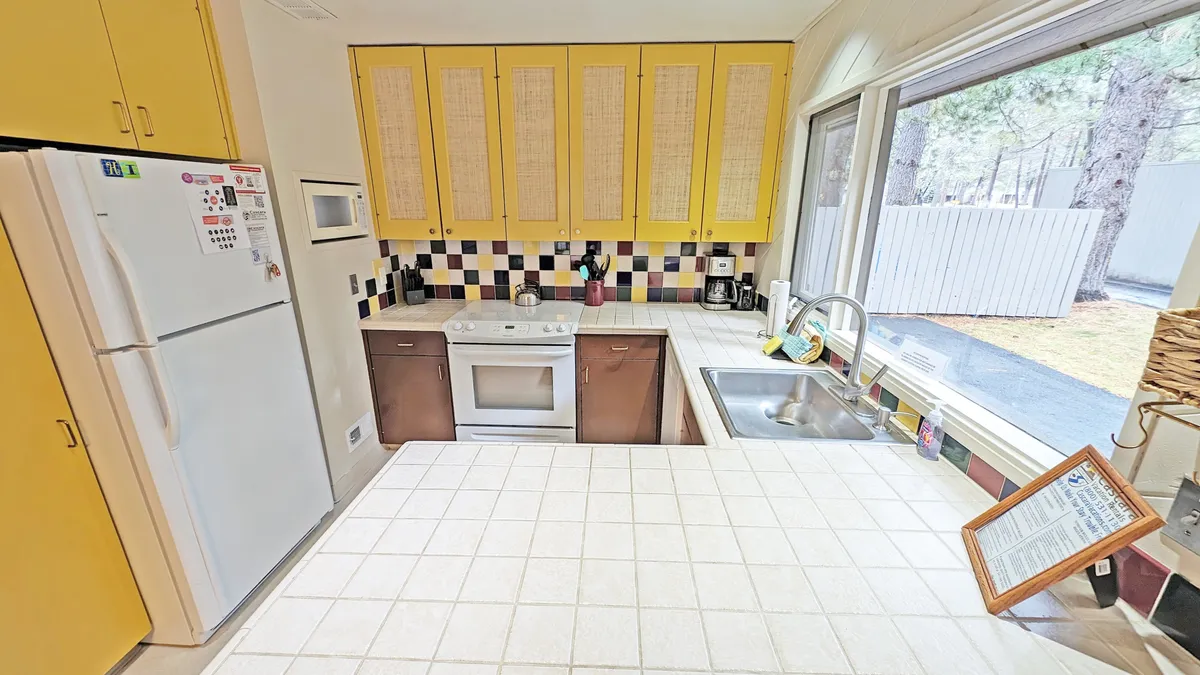
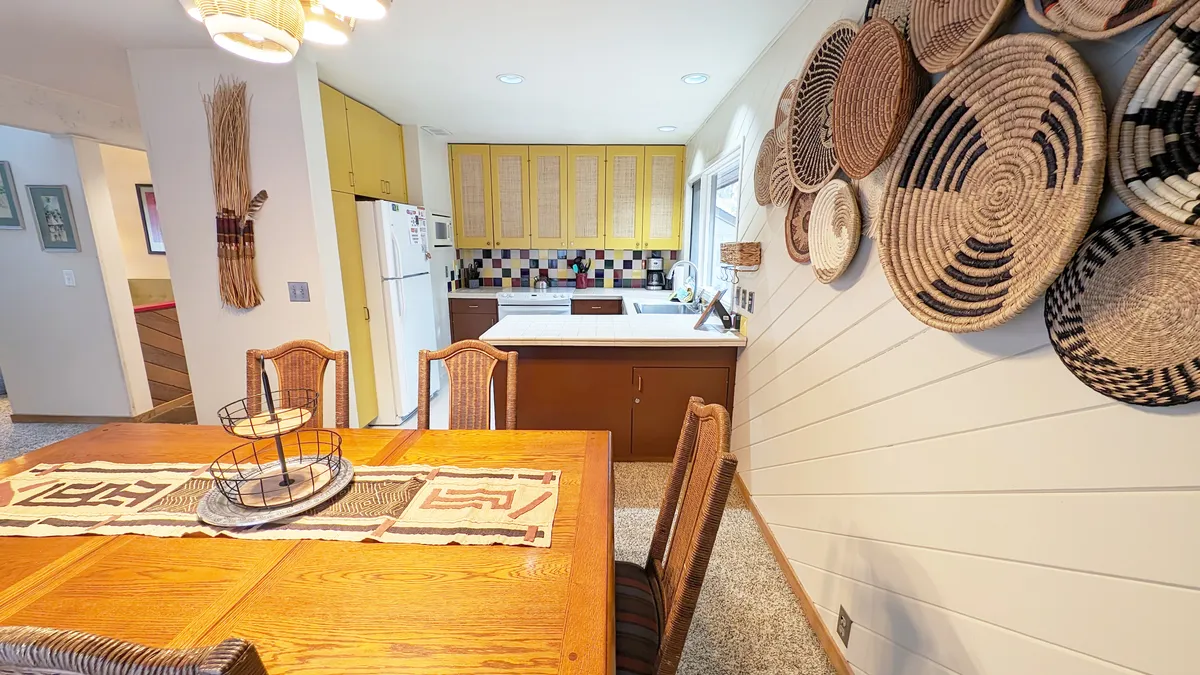
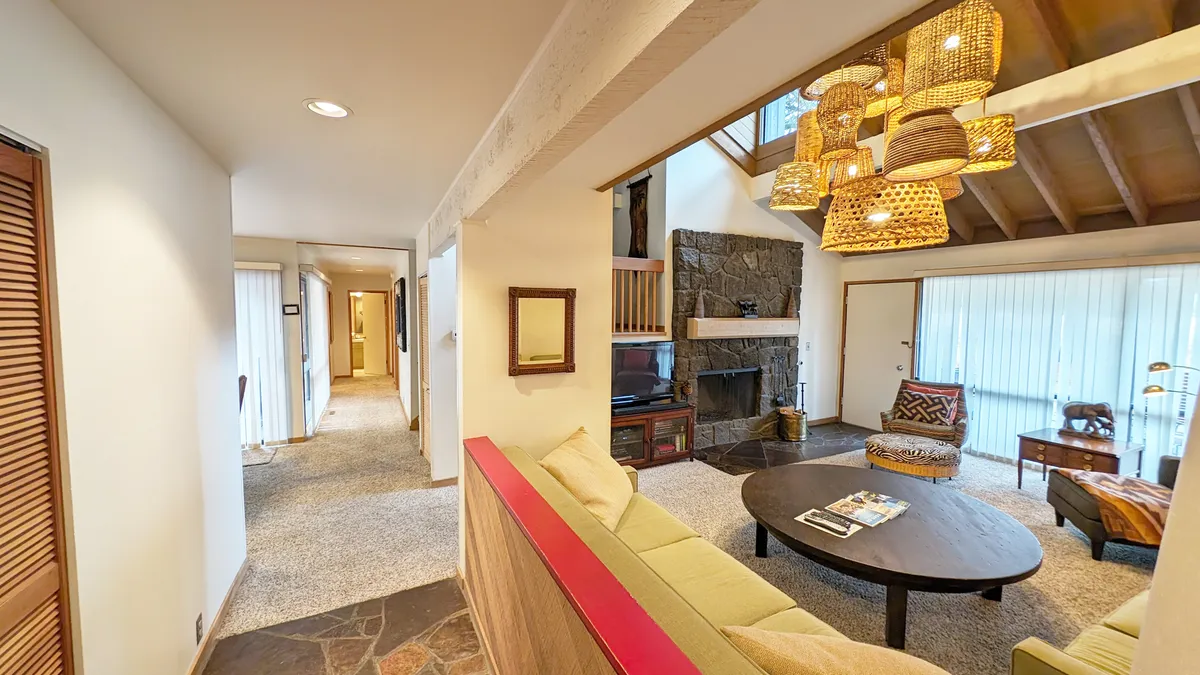
Alfresco Escapes: Front & Back Decks with Private Hot Tub
Features
- • Private hot tub
- • Spacious decks with golf course and meadow views
- • Outdoor dining and lounging areas
- • Decks connect to main living areas and backyard
Embrace Sunriver’s natural beauty with inviting outdoor spaces designed for both tranquility and play. Start your mornings with coffee on the spacious back deck, serenaded by meadow birds and panoramic golf course views. In the evening, unwind in the privacy of the walled hot tub sanctuary, where relaxation comes with a side of stargazing. With no rear neighbors, your group or furry companions can savor the freedom and peace that set Meadow House 42 apart.
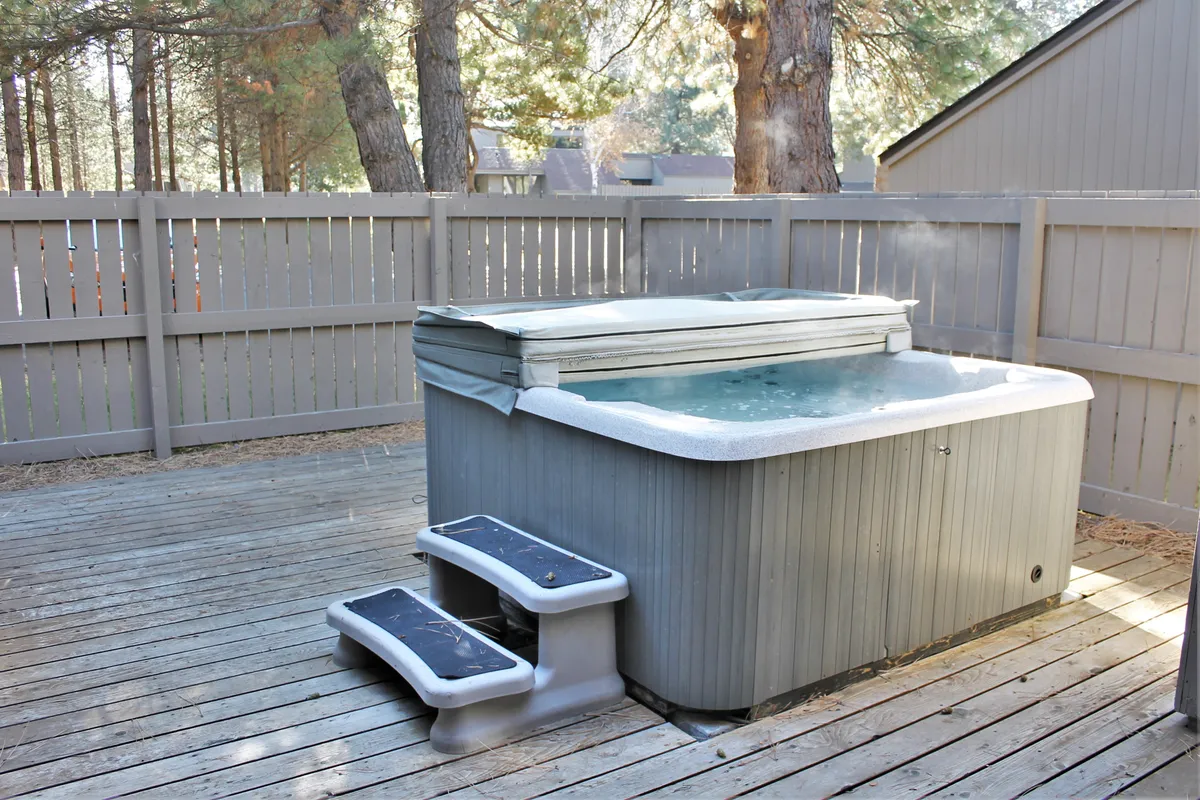
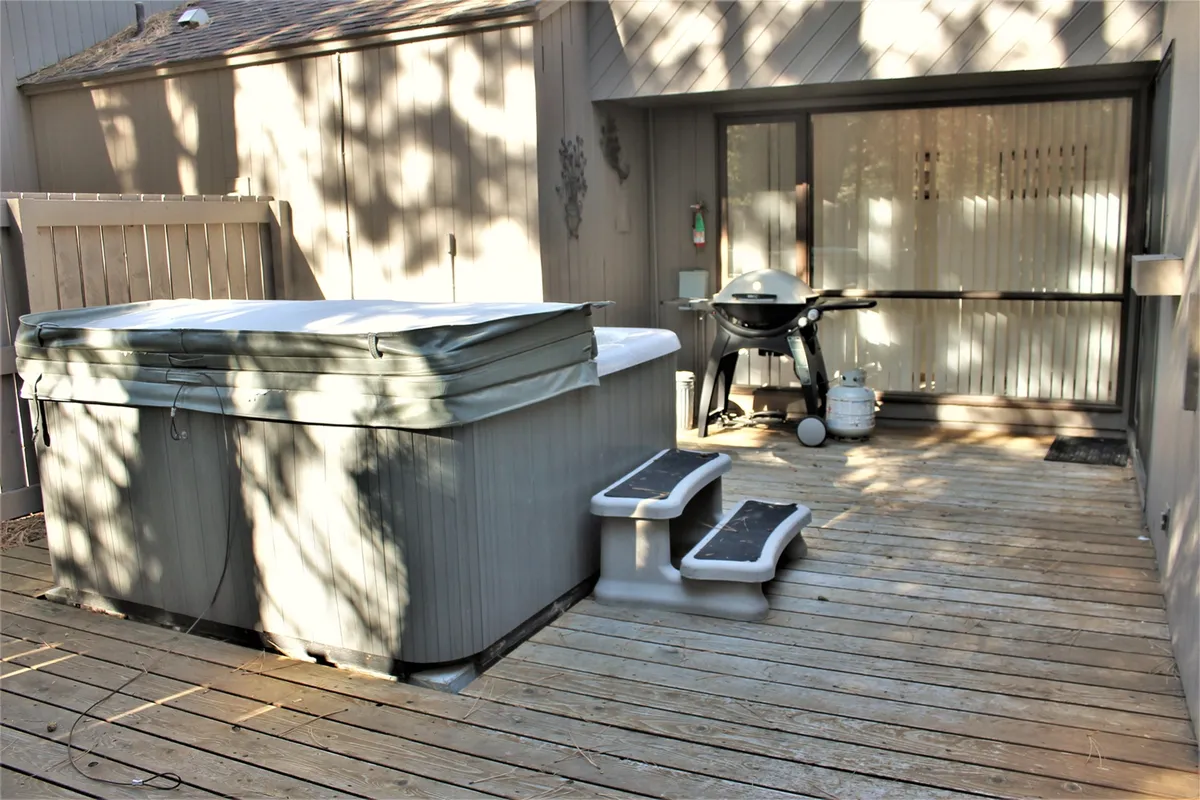
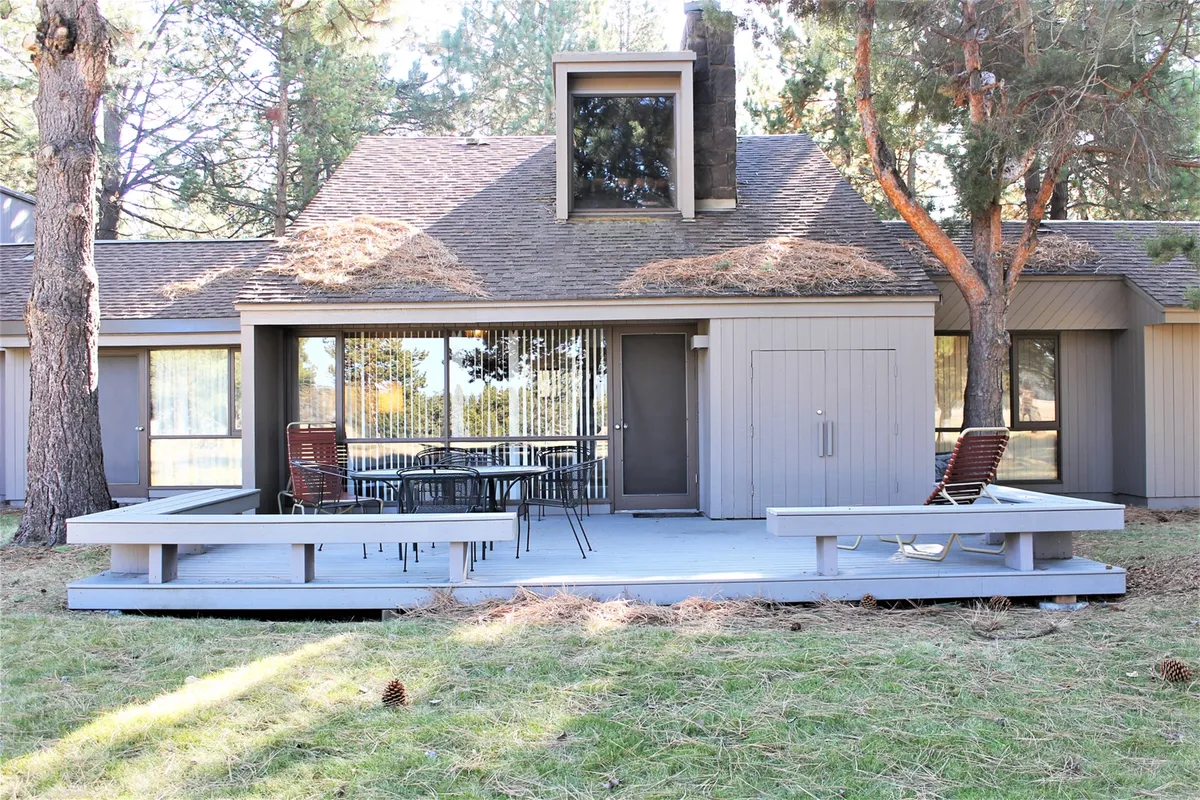
Private Havens: Downstairs King Bedrooms & Baths
Features
- • Two king bedrooms
- • Shared hall bathroom
- • Direct deck access (one bedroom)
- • Bedrooms on main level near living spaces
Retreat to restful sanctuaries after a full day of adventure. Both king bedrooms on the main level offer plush beds, serene views, and abundant natural light. One boasts private access to the back deck—perfect for a quiet sunrise or nighttime breeze—while the other frames the tranquil outdoors through a generous window. A shared hall bath ensures comfort and accessibility. These peaceful spaces promise restorative sleep and privacy for couples, friends, or family members alike.
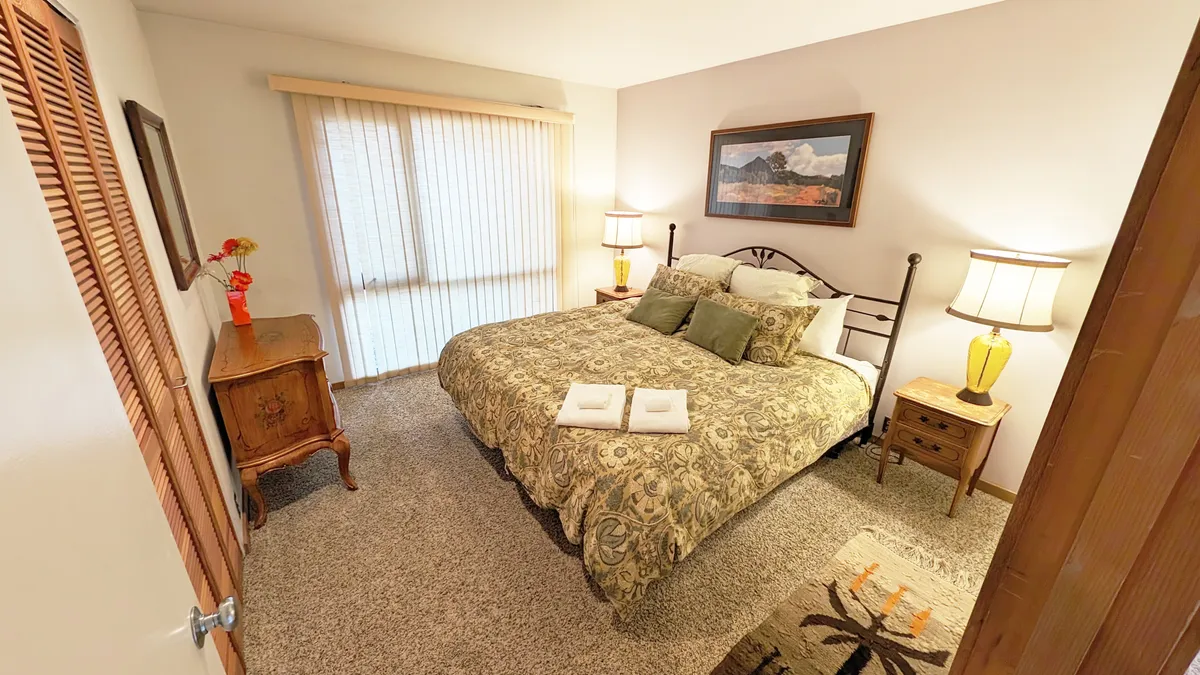
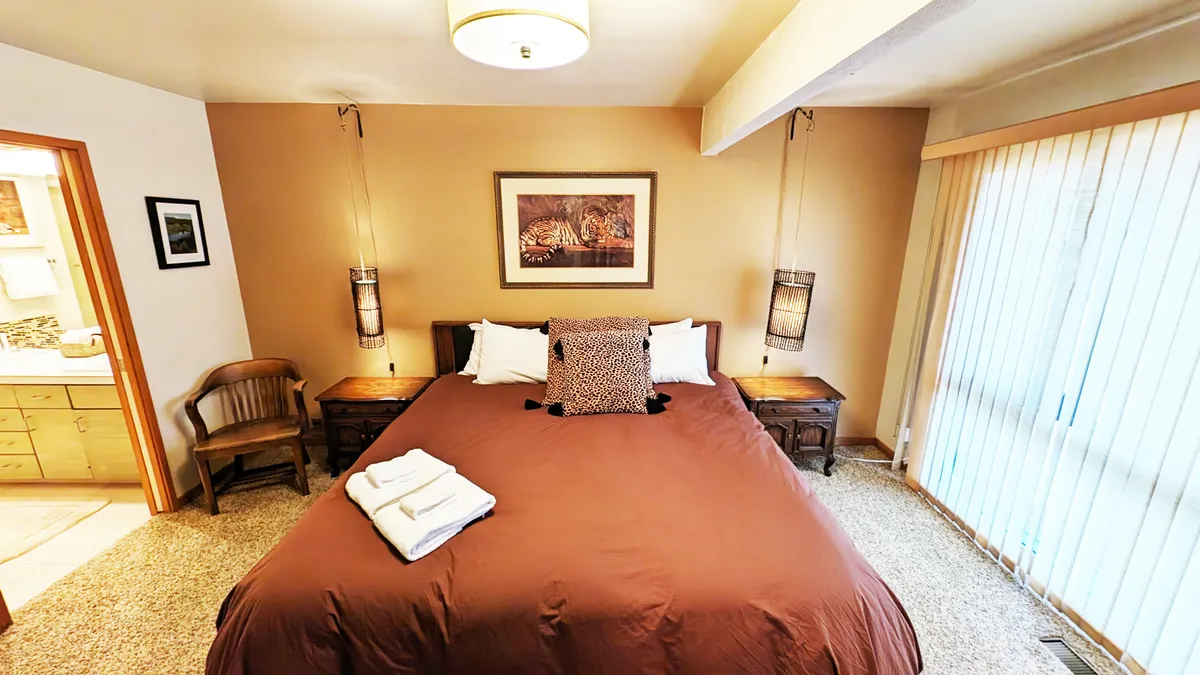
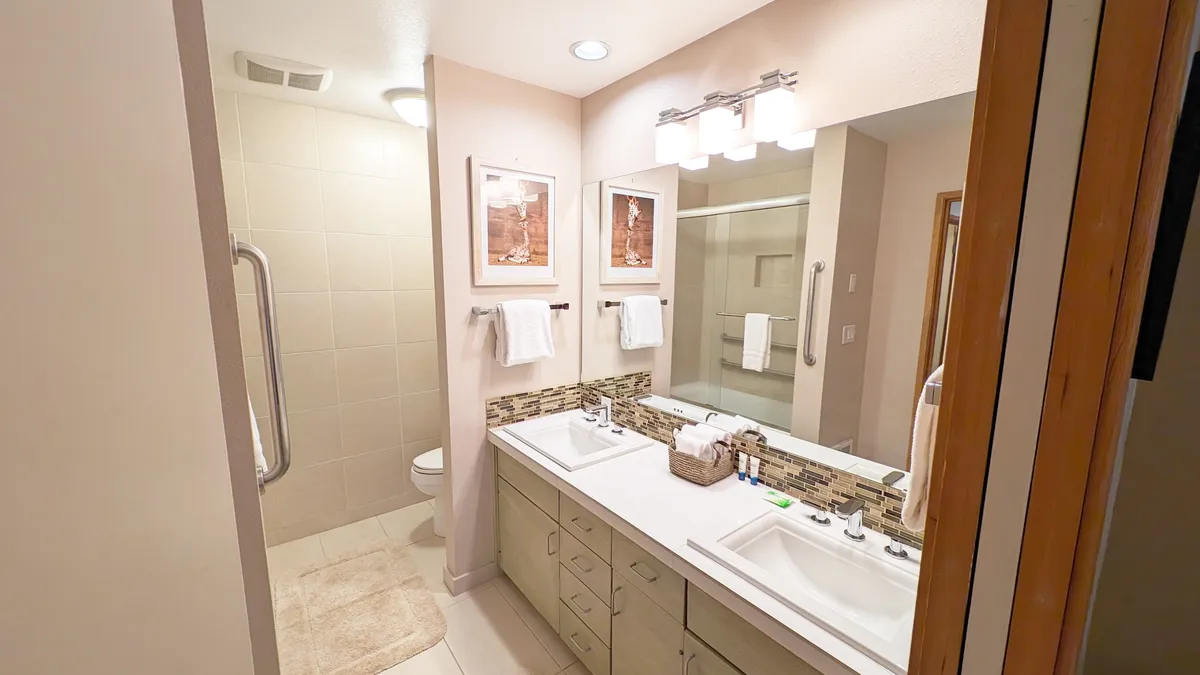
Flexible Loft Hideaway: Upstairs Sleeping, Play & Seasonal Comfort
Features
- • Queen bed and pyramid bunk
- • Private upstairs bath with shower
- • Portable air conditioner (upstairs only, seasonal)
- • Loft overlooks and connects to main living area
Upstairs, discover a versatile loft ideal for families, kids, or friends needing flexible sleeping arrangements. Outfitted with a queen bed, a brand-new pyramid bunk, and its own bath with shower, this partially open space invites both rest and play. The portable air conditioner (upstairs only, available until mid-September) offers added comfort in warmer months. Transparency note: the semi-open design offers less privacy, but unbeatable adaptability for groups.
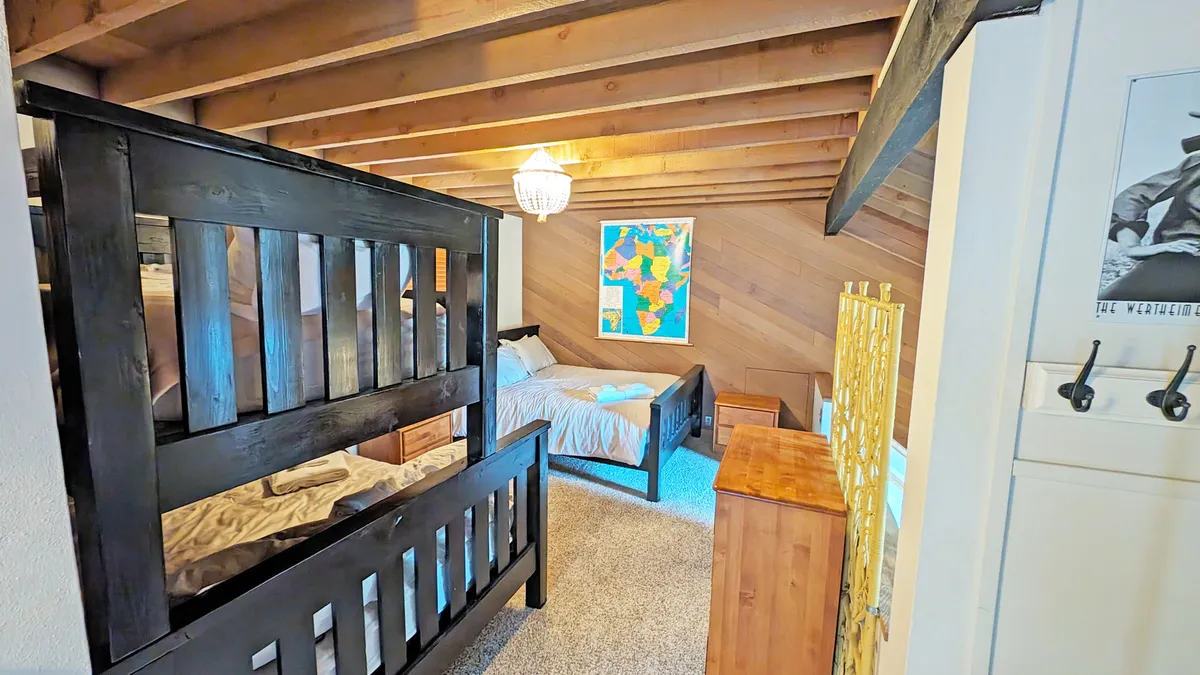
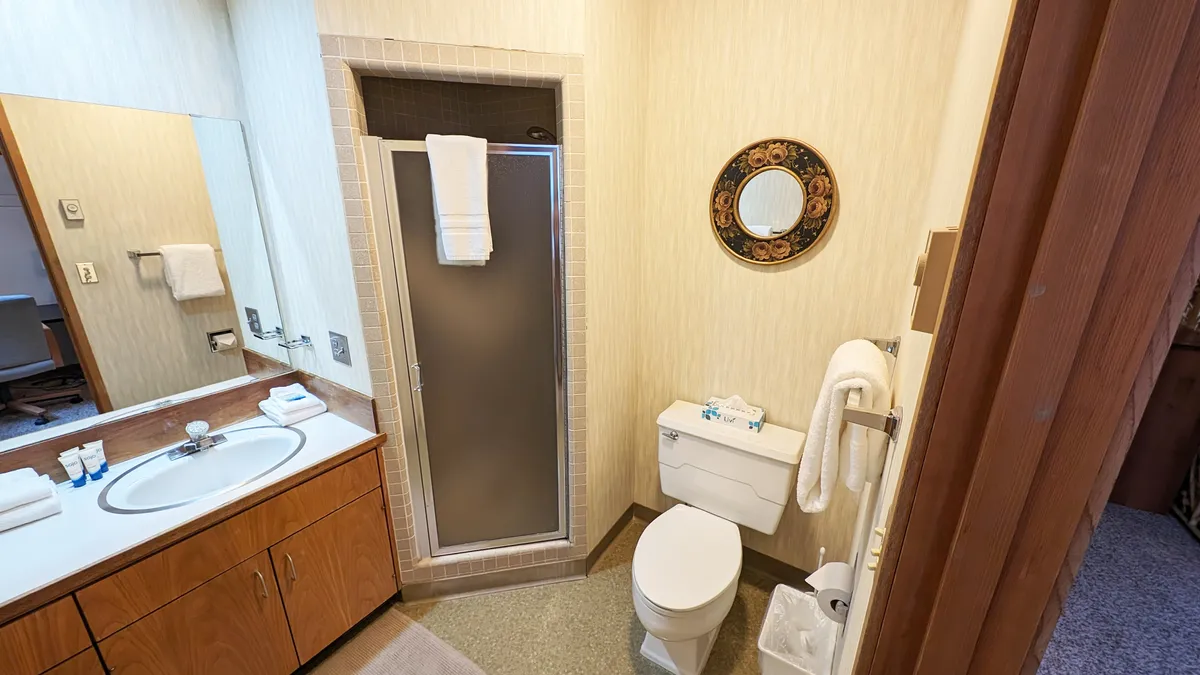
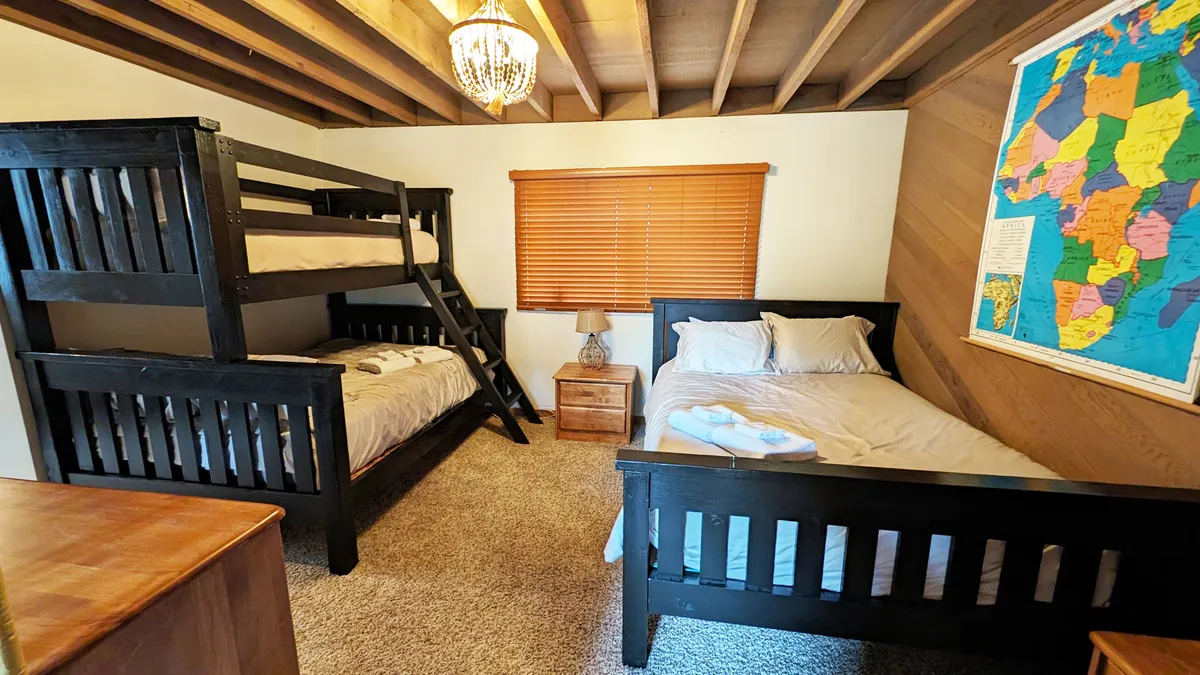
Explore the Area
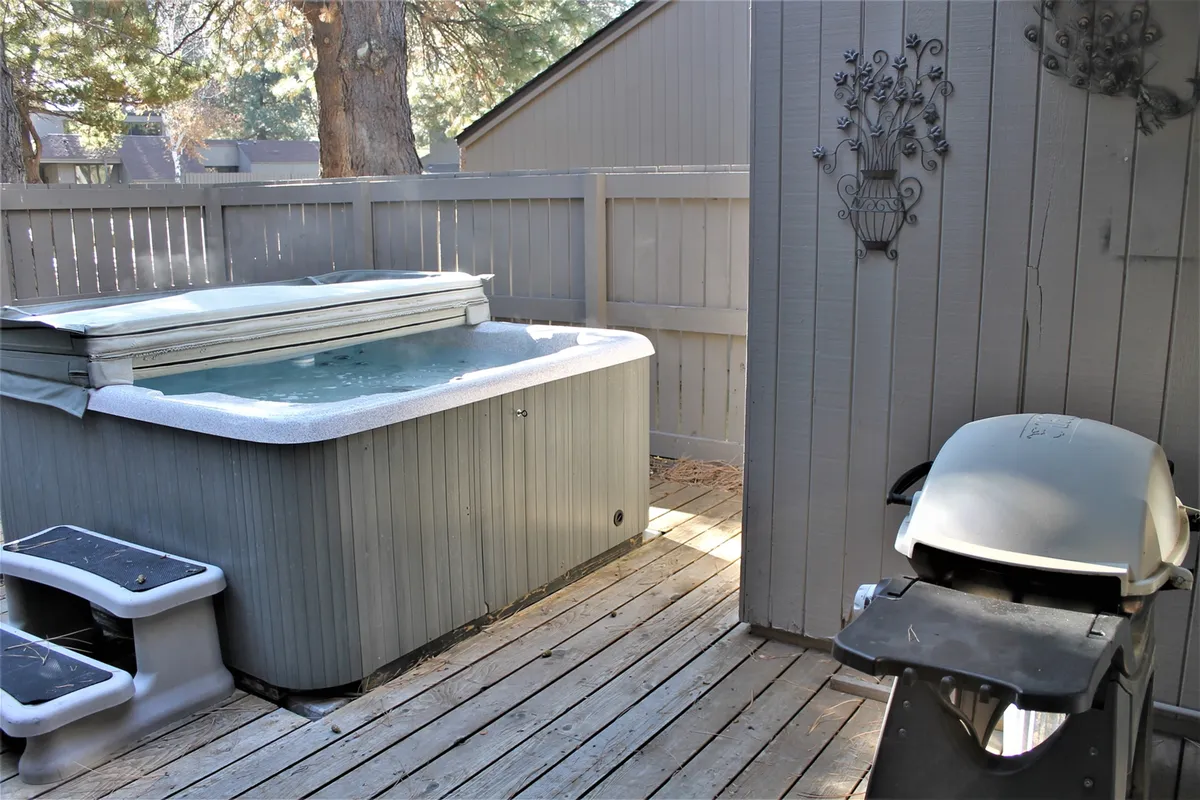
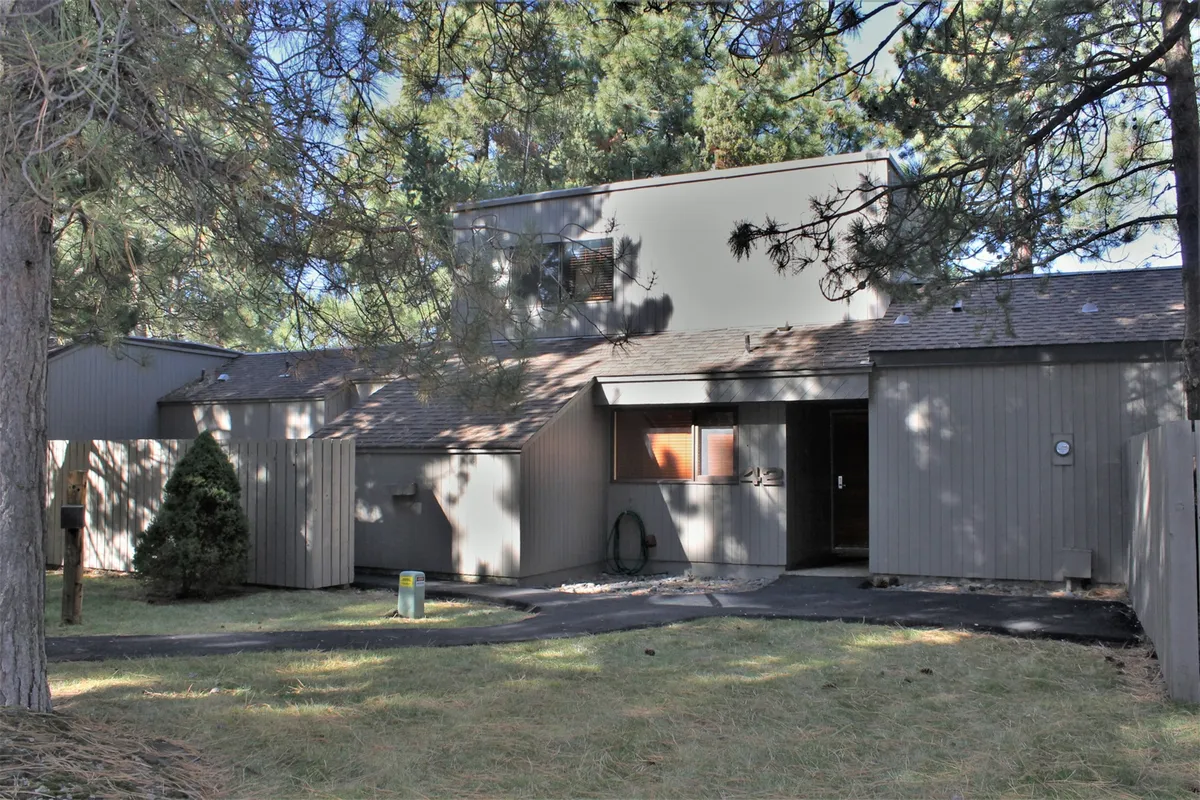
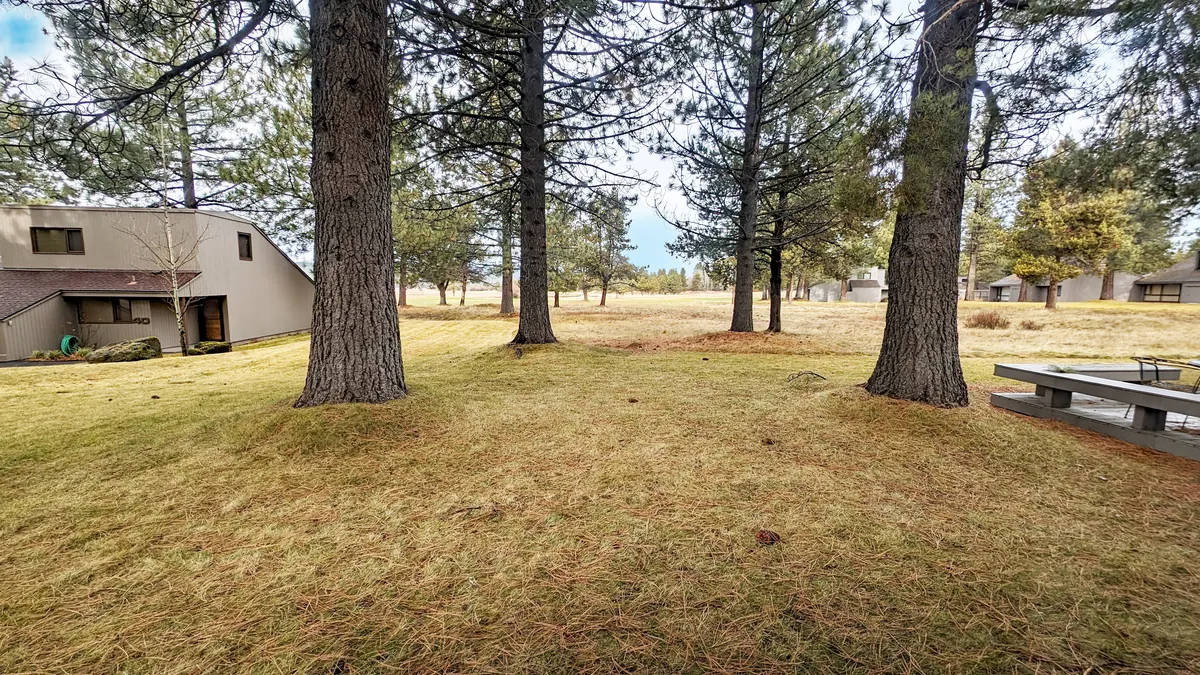
Easy Village Access & Family-Focused Fun
Just a 10-minute stroll from Meadow House 42, The Village at Sunriver offers everything families need for an unforgettable getaway—from ice cream parlors and local cafes to fun shops and family-friendly events. After a day of exploring, return to your private retreat for a soothing soak in the hot tub or enjoy a meal on the deck overlooking the tranquil golf course and meadow. The included SHARC passes (12 for 2024) unlock even more adventure: splash in the pools, conquer water slides, try disc golf, or play tennis and pickleball—all just minutes from your door. For flexible sleeping arrangements, the semi-open upstairs loft with updated mattresses is perfect for kids or teens eager to bunk together while parents enjoy the privacy of main-floor bedrooms.
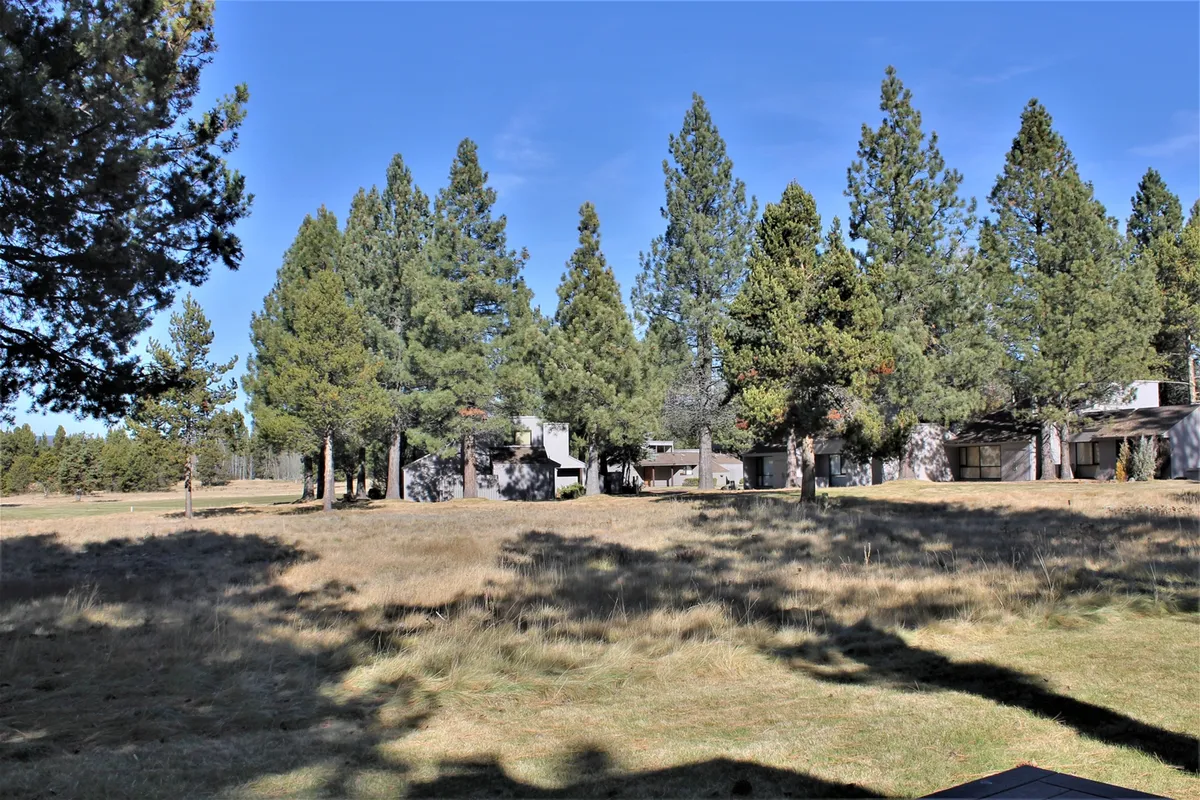
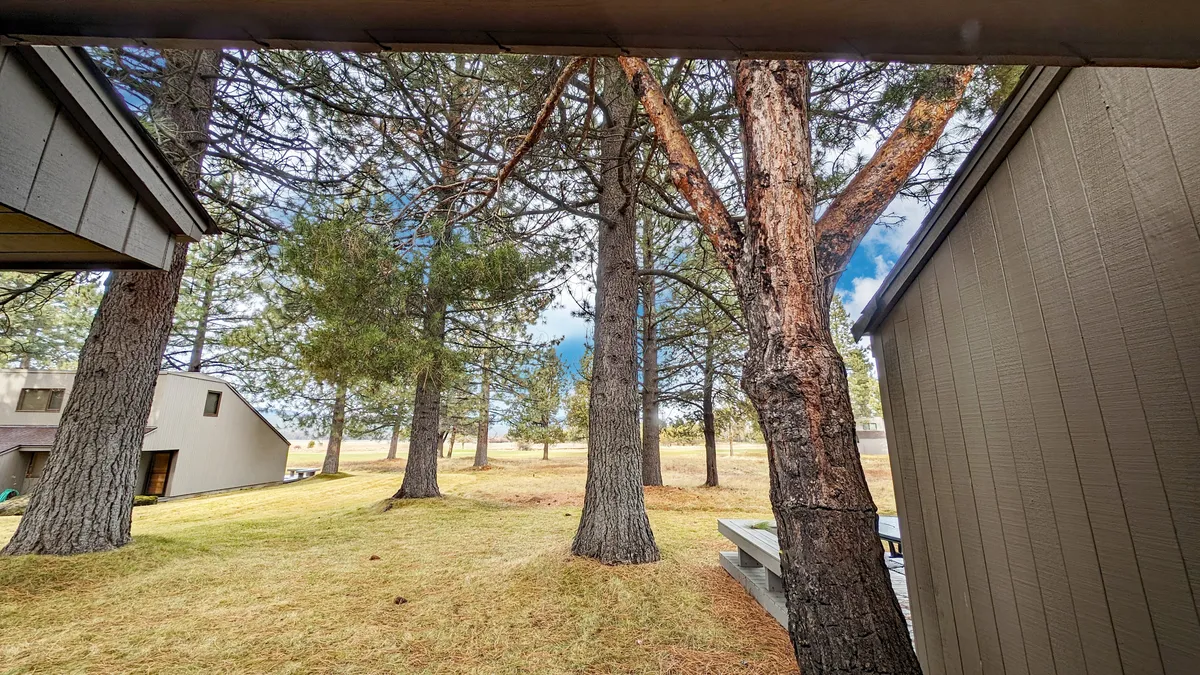
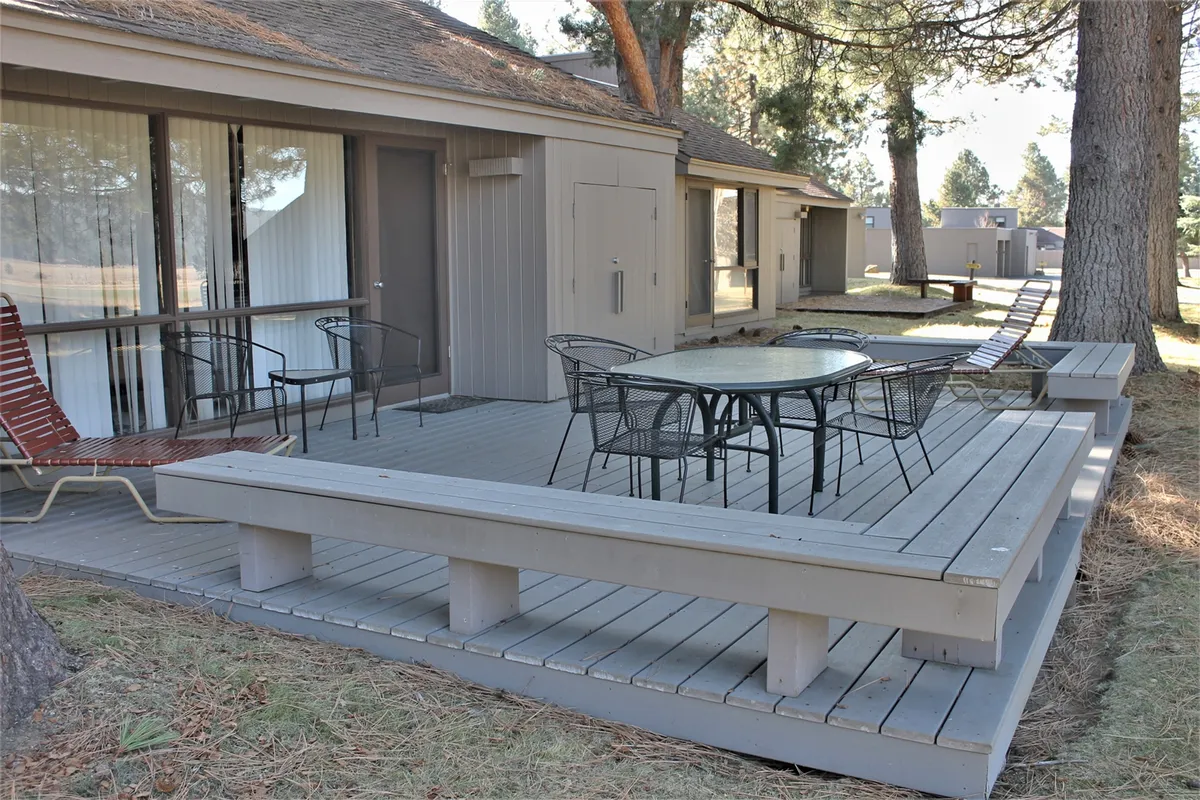
Pet-Friendly Adventures & Green Spaces
Bring your furry friends! Meadow House 42 welcomes pets and provides direct access to Sunriver’s scenic trails and sprawling meadows—ideal for morning walks or afternoon play. The private walled hot tub area and quiet deck spaces offer secure spots to unwind together after exploring local pet-friendly parks and riverside paths. With The Village and recreational amenities close by, you’ll find dog-friendly patios and plenty of green spaces to keep tails wagging.
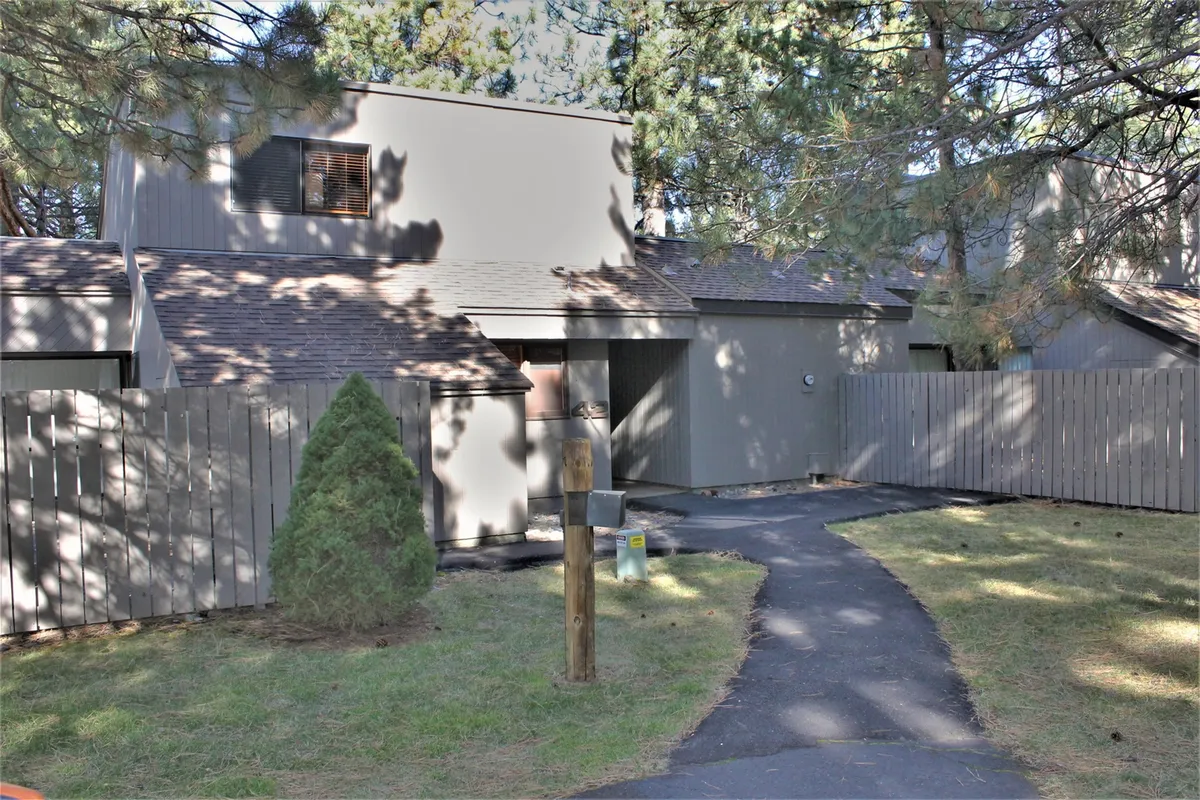
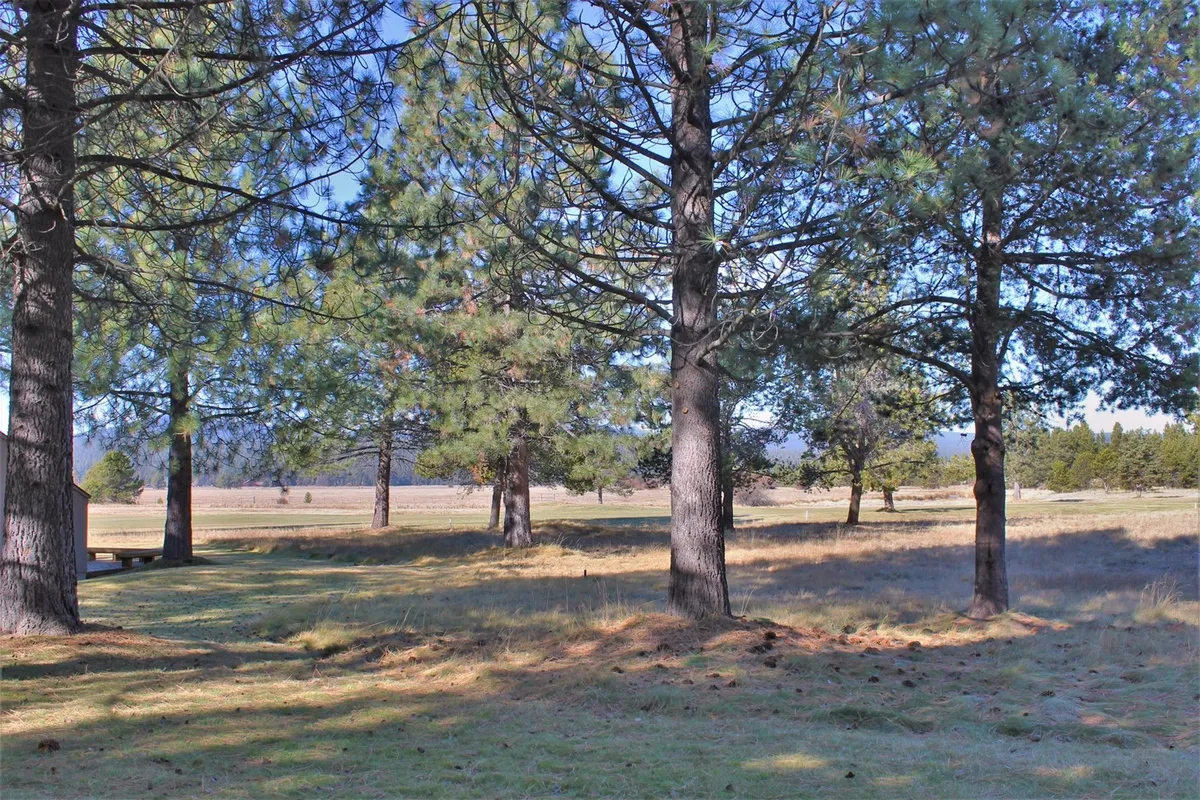
Romantic Escapes with Privacy and Views
Craving a couple’s getaway? Bask in the peaceful ambiance of Sunriver’s meadows and golf course views from your secluded back deck with no rear neighbors. Sip wine by the stone fireplace or treat yourselves to a starlit soak in your private hot tub—both perfect for unwinding after a stroll to The Village’s cozy restaurants. The home’s quiet setting, scenic outlooks, and blend of indoor-outdoor relaxation create the perfect backdrop for romance or simply recharging together.
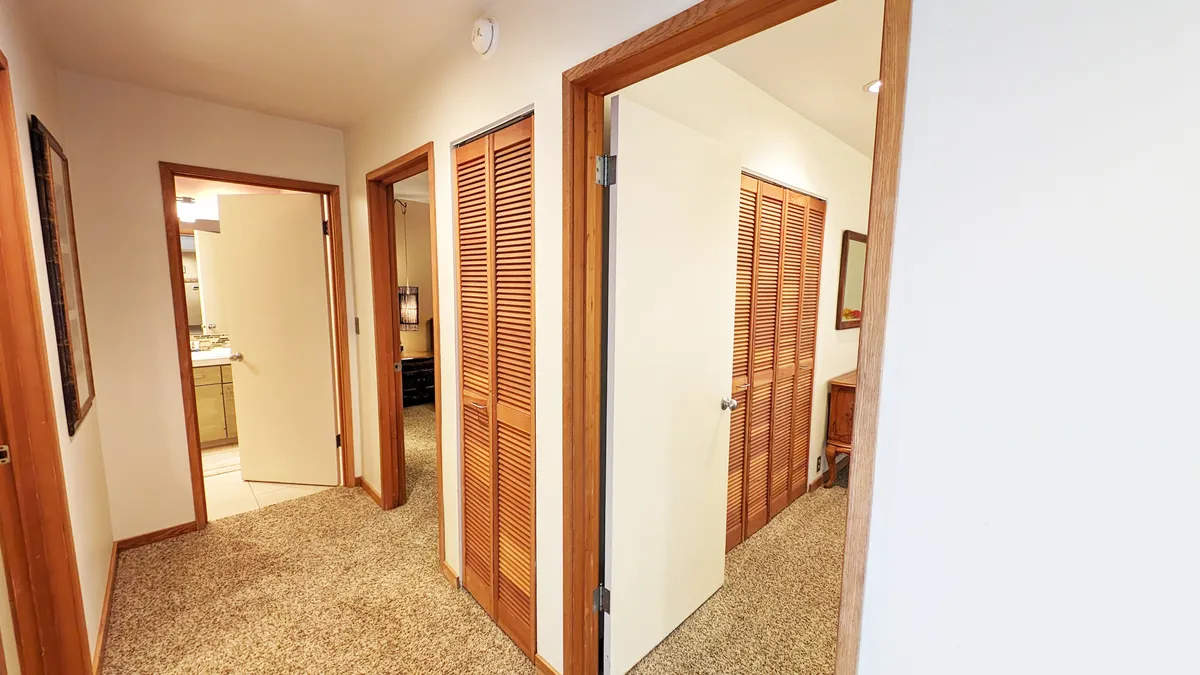
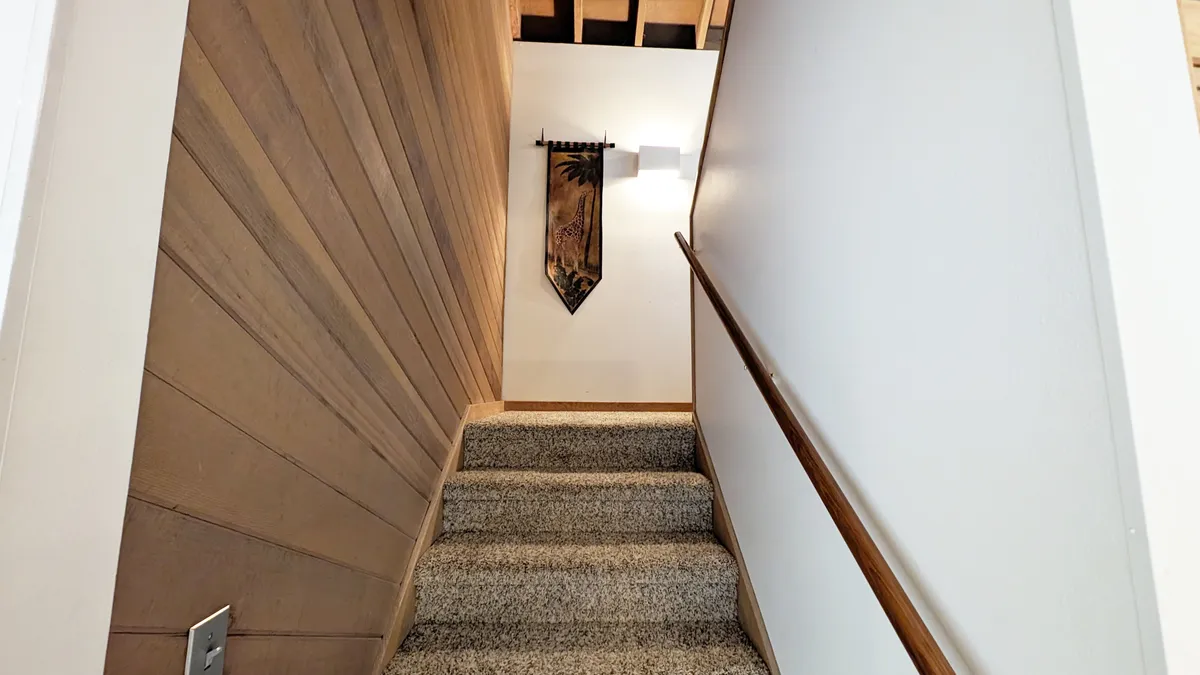
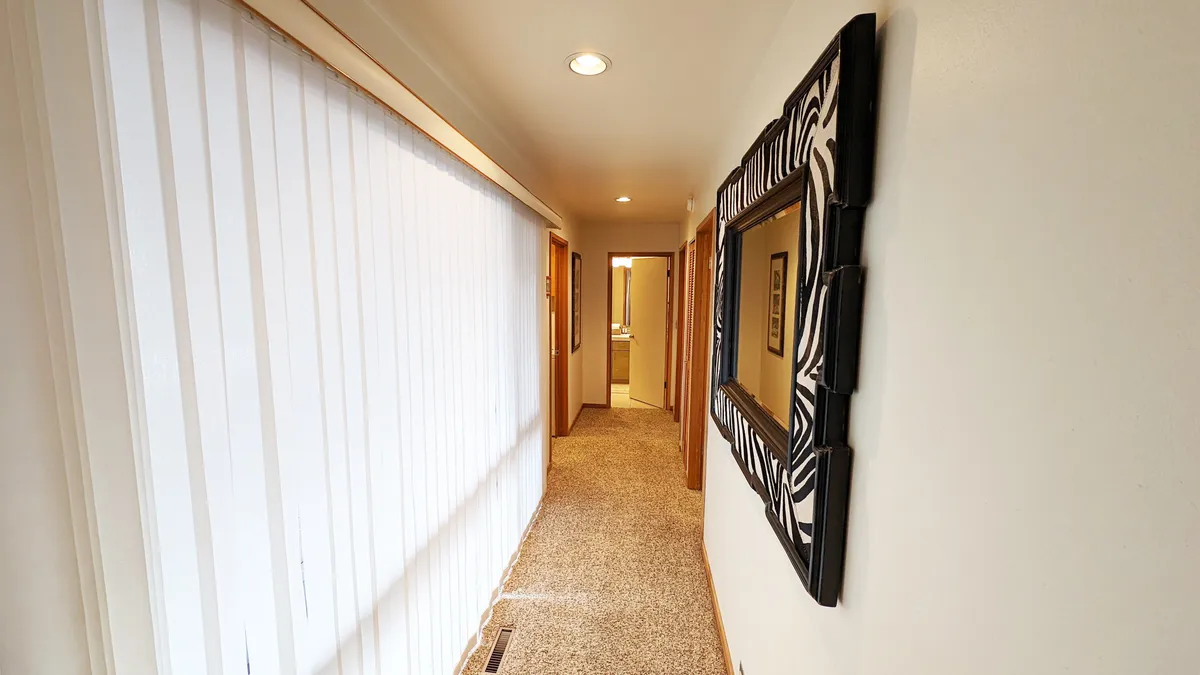
Active Recreation & Resort-Style Perks
With 12 SHARC passes included for 2024, Meadow House 42 offers a wealth of opportunities for active vacationers. Play a round at the nearby Meadow’s Golf Course, enjoy tennis or pickleball, or make a splash at the SHARC aquatic center—all included in your stay. Disc golf and biking trails are a short walk away, while the Village’s gear shops and outfitters are close for any adventure needs. The upstairs loft provides a flexible spot for friends to unwind after a day of exploring.
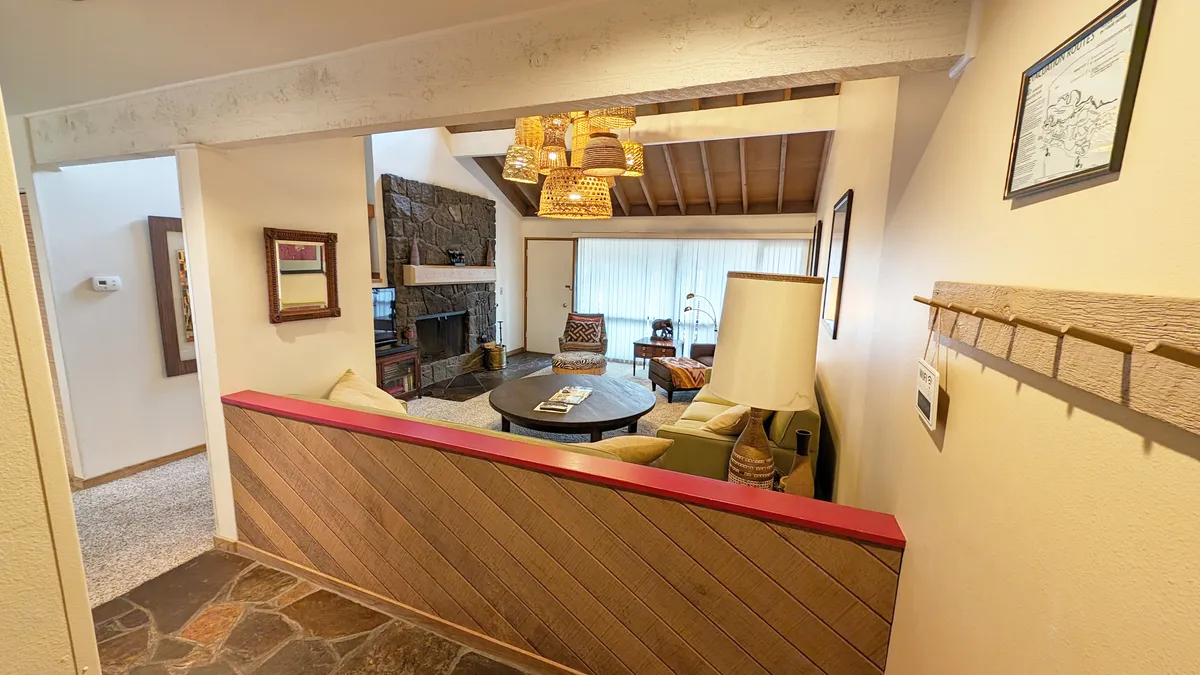
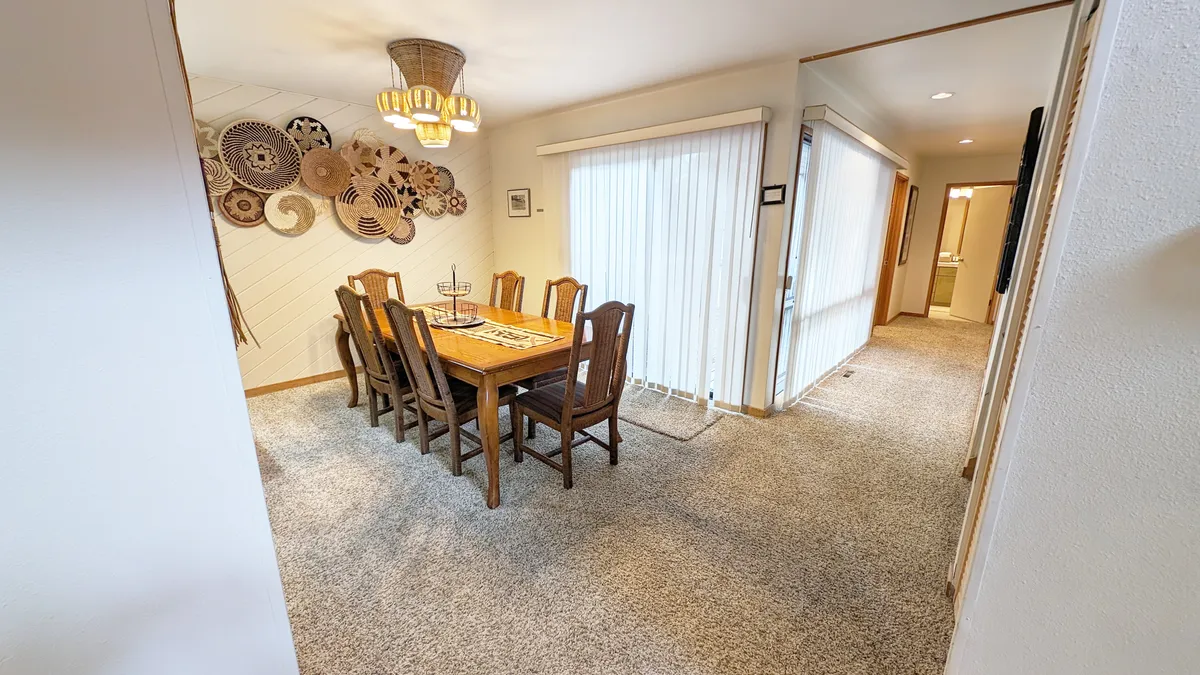
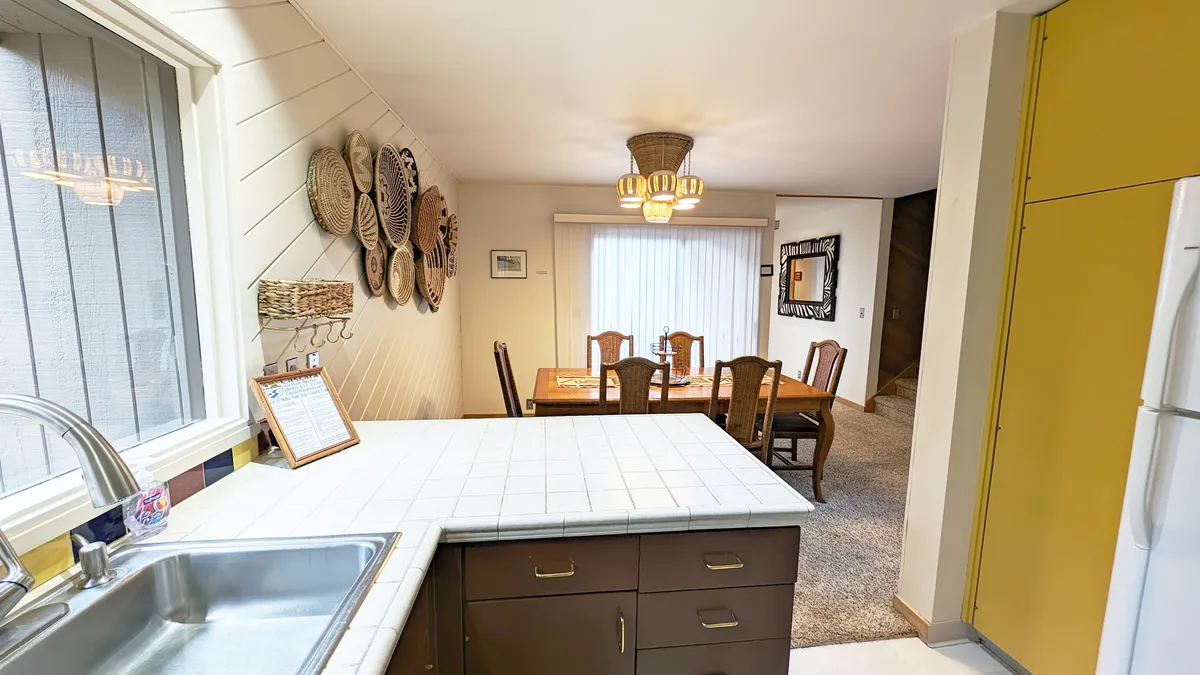
Group Gatherings & Outdoor Living
Perfect for friend groups or larger families, Meadow House 42’s open-plan kitchen, spacious dining, and dual decks offer plenty of room for shared meals and outdoor relaxation. The flexible loft sleeping area (note: semi-open and best suited for kids or close friends) and two king bedrooms ensure everyone has a comfortable spot. Gather on the back deck for morning coffee with meadow views, fire up the grill for a group BBQ, or soak in the private hot tub under the stars—making memories together in the heart of Sunriver.
Property Amenities All Essentials Included
Facilities & Security
Free Parking
Comfort & Lifestyle
Hair Dryer
Dishwasher
Clothes Washing Machine
Clothes Dryer
BBQ Grill
Pool: Community
Hot Tub
TV
Cable TV
Laundry Basics: Clothes Dryer, Ironing Board & Iron, Clothes Washing Machine
Oven
Standard Essentials
This property includes a full set of standard essentials (such as towels, bed linens, basic cooking and cleaning supplies).
Ready to Book Your Stay?
Plan your Sunriver escape at Meadow House 42—where pet-friendly comfort, private hot tub relaxation, and resort amenities create a vacation everyone will remember. Book your dates today!
Select Check-in Date
Cancellation Policy: Standard
Cancelation PolicyYou can cancel this Vacay and get a Full refund up to 14 days prior to arrival
Important Information
Check-in and Verification Procedures
- After you book a reservation, as a security measure for you and our owners, we will be sending you a Verification Request via our partner, Guest Ranger. Please complete it as soon as possible so we can verify your stay. If we cannot verify your stay, we may cancel your reservation.
Property Access
- This home includes 12 RPP Passes for 2024. Recreation Plus Passes include access to SHARC pool, Tennis Courts, Pickleball, Boat Launch, and Disc Golf. Check the Recreation website at SunriverSharc.com.
- All RPP amenities are operated by the Homeowners Association and are subject to unforeseen closure or unavailability.
Policies and Rules
- No smoking allowed.
- Minimum age: 25 years.
- Children allowed.
- No events allowed.
- Pets allowed. Cascara welcomes pets in this home for an additional fee of $20 per night/per pet. See our Terms and Conditions for the full Cascara and Sunriver policies.
Fees and Payments
- Pet fee: $20 per night/per pet.
- Booking Channel Guests: Any time you book with us, but not on our site, we have combined all fees into a single group. That group can include Cleaning, Resort Fee, Card Processing, and Hot Tub maintenance (all when applicable). The Service Fee is the booking site's fee, not ours.
Parking Information
- Free parking is available.
Utilities and Amenities Access
- Air Conditioning: Yes (Portable Upstairs Only until Mid-September)
- Hot Tub: Yes
- Pool: Community pool access (via RPP passes)
- Kitchen: Fully stocked, includes Oven, Dishwasher, Microwave/Convection Oven, Refrigerator, Basic Dishes & Silverware, Cooking Basics.
- Laundry: Clothes Washing Machine, Clothes Dryer, Ironing Board & Iron, Laundry Basics.
- Outdoor Grill: BBQ Grill
- Satellite or Cable TV: Yes
- Wireless Internet: High-Speed Internet
- Bathtub: Yes (Shower/Bathtub combo)
- Heating: Yes (Climate Control)
- Fireplace: Yes
- Television: Yes
- Coffee Maker: Not specifically listed in amenities
- Dishwasher: Yes
- Essentials Included: Bed Linens, Towels, Cleaning Basics, Hair Dryer
- Smoke alarm and Carbon Monoxide Detector provided
Safety and Emergency Information
- No specific safety or emergency contact information provided. Please refer to the property manager for details as needed.
Other Critical Details
- Maximum guests: 8
- Bedrooms: 3
- Bathrooms: 2.0
- Beds: 4 beds (3 king, 1 queen)
- Pets allowed: Yes (with fee)
- Location: Sunriver, Oregon